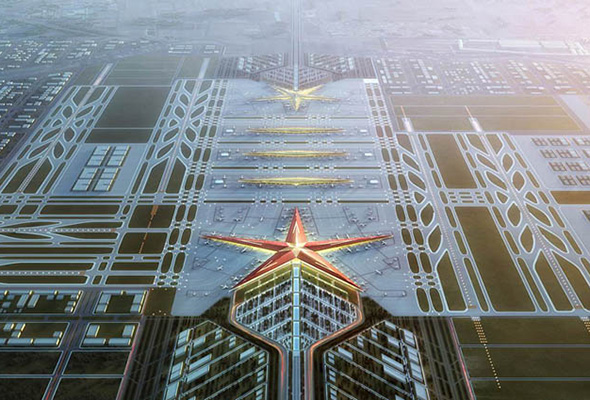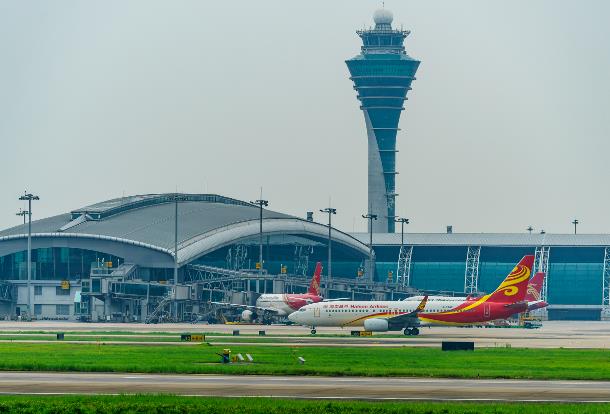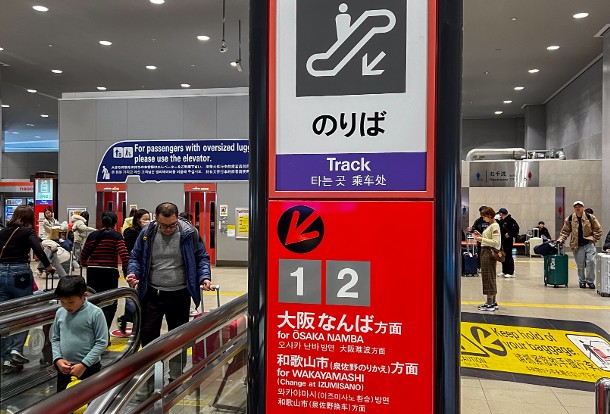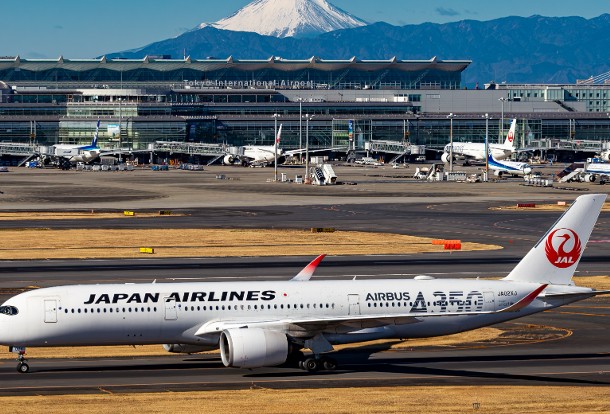The Beijing new airport in Daxin district announced on February 18 that Beijing Urban Construction Group Co., Ltd and Beijing Construction Engineering Group have won the contracts to build the airport’s core area and pier terminals respectively. The terminal is expected to be completed by July 2019.
State-owned Beijing Urban Construction Group disclosed on its website that the core area comprising the new terminal and a transit hub has a total floor area of about 600,000 square meters and will cost RMB 6.39 billion to build. The core area as the terminal’s functional hub consists of five floors above ground and two floors underground. The structure is set to be the world’s largest free-standing airport terminal with reinforced concrete frame structure cast on site.

The Beijing News reported that Beijing Construction Engineering Group has been awarded the contract for building the passenger terminal and transit hub, measuring about 300,000 square meters, at an estimated cost of RMB 3.27 billion. It comprises five satellite terminals extending from the main structure in a star shape, which can shorten the walk to the farthest boarding gate to within eight minutes, and effectively reducing the time for passengers to take transfers and transportation. The structure was co-designed by British architect Zaha Hadid and ADPI, a subsidiary of the Paris Airport Group.
The airport is set to be a major international aviation hub with seven runways. It will be the third passenger airport after Beijing Capital International Airport and Beijing NanYuan Airport, with the capacity to handle 100 million passengers every year. (Translation by Jerry)




